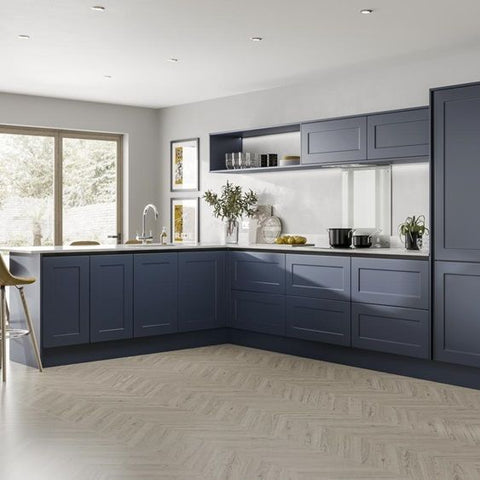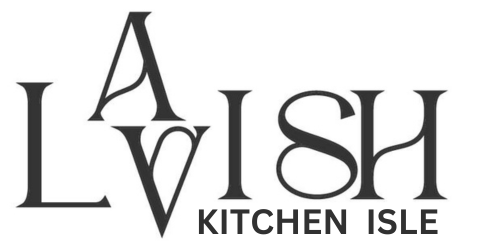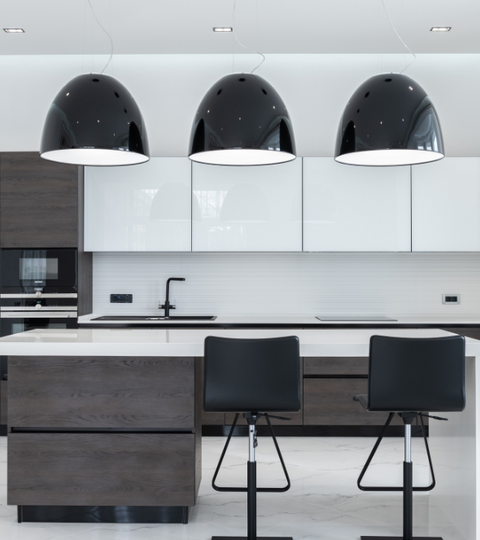#4 Underrated Kitchen Layouts You Should Embrace In 2022 And Beyond
If you have always wondered about arranging your kitchen in a way that is out of the ordinary, then this is the right article for you. There are four underrated kitchen layouts that can give you that picture perfect kitchen you’ve always envisaged. They are; the L-Shape, G-Shape, One-Wall and Galley kitchens.
However, you must note that the size and shape of the room must be considered before choosing a particular style.
L-Shape Kitchen
An l-shaped kitchen includes workspaces on two adjoining walls running perpendicular to each other. This is perfect if you have two cooks in the kitchen and you are trying to speed up the cooking process. Everyone could position comfortably without interrupting the other.

Another thing that the L-shaped kitchen does for you is that it helps you maximize space while creating a stylish look using two runs of cabinetry on adjacent walls.
If you have enough space, then you should consider adding a Kitchen Island for your delight. This would give you a double workspace. Eating, meetings and cooking can be ongoing at the same time without fear of collision.
G-Shape Kitchen
As the name implies, G-Shape Kitchen has four sides that resembles the letter ‘G’.

If you add a second sink, cook top or range, it would be easy to accommodate more cooks which gives them independence to think creatively into producing the great meals.The G-Shape Kitchen aids Flexibility to Add More Wall Kitchen Cabinets, gives you three side wall spaces for kitchen cabinets to store your kitchen products.
One Wall Kitchen
The one-wall kitchen layout if designed right could be that dream kitchen that you have always wanted to have.
In a one-wall kitchen layout, all of the cabinets, countertops, and major work services are arrayed along one wall. The other three sides of the kitchen are open and often face living areas. Major work services include the refrigerator, sink, and stove or oven. A dishwasher is often included as a major service.

This kind of kitchen layout is mostly advised by bachelors or newly weds that wants style and class on a low budget. Also, a small family of 3 could still use this space and it would blend really well.
Galley Kitchen

Sometimes, the galley kitchen dead-ends at one end or it can be a pass-through kitchen. This kitchen type is most efficient layout for a narrow space. The layout offers workstations on two opposing walls with a walkway in the center.
Synopsis
One of the things we would always like to inform our best friends (you) is that, there is no one-size fits all kind of approach to any design you want to employ in your kitchen. There are so many factors you may have to consider before choosing any kind of kitchen layout. For instance, the G-shaped layout may cost you more since there is every tendency that you’ll be adding two sinks or stove compared to a one-wall layout.
Also, the nature of your space may require you to go for a galley setting instead of an L-shaped. The bottom line is whichever you choose, you can still give it that style you deserve.







0 Comments
There are no comments yet. Be the first one to post one!